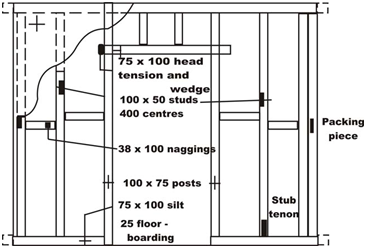Partitions of Sheeted Materials
The conventional timber partitions known as stud partitions are constructed of 100 × 75 mm heads and sills along with vertical members or studs of 75 × 38 mm or 100 × 50 mm framed at about 400 mm centres (Figure 1). Horizontal timber members known as noggings of size 100 × 38 mm. Timber boards are nailed on both sides of the frame and painted or polished stiffen the studs.
Other sheets like gypsum plasterboard, fibre building board, plywood, particle board, blocks board, AC sheet, GI sheet etc., can also be used with a timber frame. The details of spacing of supports and the spacing of nails for some of the commonly used sheets are given in Table 1.
Table 1: Spacing for Support and Fixing of Rigid Wall Board
|
Sl. No.
|
Type of Board
|
Thickness
(mm)
|
Spacing of Supports (mm)
|
Nail Spacing c/c (mm)
|
Min. Edge Clearance of Nails (mm)
|
|
At Edges
|
At
Supports
|
|
(1)
|
(2)
|
(3)
|
(4)
|
(5)
|
(6)
|
(7)
|
|
1.
|
Gypsum Board
|
9.5
12.5
15
|
400
500
600
|
100 to 150
|
100 to 150
|
10
|
|
2.
|
Fire Building Board, Particle Board etc.
|
10
12
20
|
400
500
600
|
75
|
150 to 200
|
10
|
|
3.
|
Plywood, Block Board etc.
|
6.9
12
16
|
400
500
600
|
150
|
300
|
10
|
|
4.
|
Asbestos Board
|
6
|
400
|
150 to 200
|
150 to 200
|
|
Note:
(a) Nails along with shank diameter 2, 2.34 or 2.50 mm are generally used.
(b) Joint thickness shall be of 6 mm. All vertical joints shall be staggered, particularly although both sides of the wall are covered.
All portions of timber built into or against masonry or concrete should be given two coats of boiling coal tar. All wood work should be painted along with approved wood primer.
The framework for fixing the sheets can also be of light steel sections. Partitions with sheets are light in weight and hence, can be put up directly over slabs. They are easy to install and can be dismantled without any difficulty.

Figure : Timber Partitions (All Dimensions are in mm)