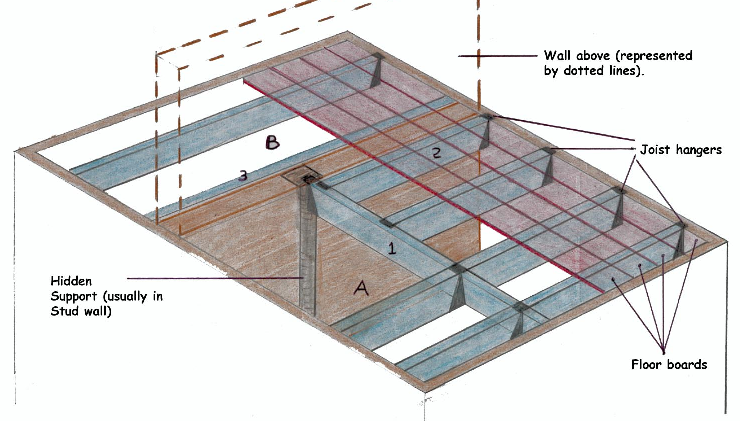Construction Details of Upper Floors
Construction details of some of this upper floor have been elaborates here, for rest; you might refer any of the standard text.
Timber Floors
Timber floors, though quite light in weight that have poor fire resistance and sound insulation properties. They are quite costly, except at those locations whereas local timber is cheaply available. It is also highly vulnerable to termite attack. Timber floors are primary of three kinds; single joist, double joist and triple or framed joists timber floor.
Single joist timber floor is the easiest kind used for residential buildings, whereas spans are short or moderate (about 4 m) and loads are comparatively lighter. The floor consists of wooden joists spaced 30 to 40 cm apart and supported on end walls, over that timber boarding or planking is fixed. The width of joists is remaining 5 to 8 cm huge. The depth of the joists is determined from the thumb rule:
Depth (cm) = (4 × Span in m) + 5 cm
The joists are supported on wall plates 10 × 7 cm to 12 × 7 cm in size, at the end walls. A space of about 5 cm is kept at the ends for air circulation.
When the span exceeds 2.5 m, it becomes essential to strengthen the timber joists by providing herring bone strutting 5 × 3 cm to 5 × 5 cm as shown in Figure 4. End wedges are provided among the wall and joists. The end of the joists are nailed, cogged or notched to the wall plates. If the joists of adjacent room run in the similar direction, they might be overlapped and nailed to every other. Planking consists of wooden boards of 4 cm thick and 10 to 15 cm width that are fixed to the bridging joists.

Figure : Single Joists Timber Flooring
Double joists timber flooring is stronger, and is used for spans among 4 to 8 metres. The bridging joists are supported on intermediate walls within the form of highly concentrated loads. This feature of double joist timber flooring is a drawback of this type of flooring. Also, the whole depth of the flooring is increased. Since of intermediate supports, the bridging joists are of smaller sections, and are spaced at 30 cm centres. The spacing of binders is remaining 2 to 3.5 m, and they rest on stone or wooden bearing templates that are not less than 0.75 to 2.5 m in length. In sequence to decrease the overall depth of the floor, bridging joists are cogged to the binders, along with depth of sinking equal to 1/3rd depth of bridging girders and bearing not less than 2.5 cm. Instead, the ends of the bridging girders are cut, and they are jointed with the help of fillers given along the two sides of the binder.
Triple or framed joist kind of floor is appropriate for spans greater than 7.50 m, in that intermediate supports, called as girders, are given for the binders. Sometimes, the wooden girders might be replaced through rolled steel joists.