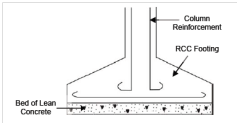RCC Column Footings
These are commonly square or rectangular. They are reinforced in both directions and are designed to withstand the upwards soil pressure as display in Figure 9. The reinforcement of the column is taken right up to the bottom of the footing. An RCC footing is laid over a bed of lean concrete of about 75 mm thickness.

Figure 9 : RCC Column Footing
As the bending moment reduces towards the edge, the thickness could also be reduced accordingly. The minimum thickness at the edge should, therefore, be not less than 15 cm. Stepped footings should be prevented as sudden modifies in stress conditions are likely to be generates. The top of the footings could be sloped towards the edge within the shape of a pyramid. Steep slopes exceeding 1 in 2 would needs formwork and therefore, generally the slope is of the order of 1 in 4. In a foundation, it is significant to ensure in which a minimum cover of 40 to 50 mm is given to avoid corrosion of reinforcement.