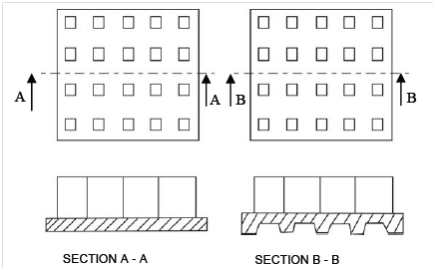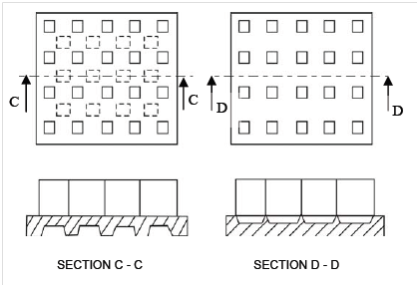Raft Foundation
Where there are heavy loads on the columns and/or the soil has low bearing capacity the individual footing or strips overlap or are too close to each another. In such cases raft foundations are adopted. A raft foundation is likely to be economical if the footings cover more than half the area of the building. For buildings having basements particularly whereas subsoil water levels are high, it is advantageous to give rafts. These could be designed to resist the water pressure and appropriate water proofing treatment could be given.
Basically a raft foundation consists of a thick reinforced cement concrete slab along with reinforcement given at the top and bottom within both directions. For fairly small and uniform column spacing and while the supporting soil is not extremely compressible, a slab of uniform thickness can be given as shown in Figure .

(a) Flat Plate (b) Flat Plate Thickened under Columns

(c) Two way Beam and Slab (d) Flat Plate with Pedestal
Figure : Types of Raft Foundation
If the loads are heavy then the slab can be thickened to take care of the shear and the negative moments. If the spacing among the columns is large, the loads are unequal and the soil is quite compressive, a beam and slab arrangement could be provided; raft slab in such a case acts as an inverted slab along with T beams.
The depth of foundation for a raft shall commonly be not less than 1 m. A bed of lean concrete of 75 to 100 cm thickness is given to facilitate laying of reinforcement and concreting. That is economical to project the raft slab through about 30 to 45 cm beyond the face of the peripheral columns.
Where probable, the raft is so proportioned in which its centre of gravity coincides along with that of the column loads. If this is not probable, the eccentricity has to be taken within account in the structural design as well as in checking for the pressure on the soil.