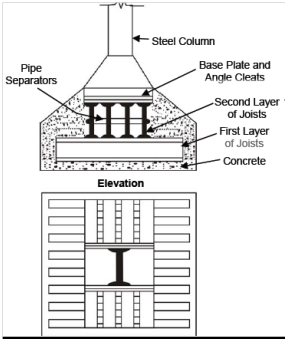Grillage Foundation
While there is heavy load on steel columns and the soil is of low bearing capacity, grillage foundations could be given. These consist of rolled steel joists in one or two layers which are encased in concrete along with the whole dimensions being such which the soil pressure is inside the allowable bearing capacity. Adequate gap must be given among the flanges of the girders to enable the concrete to flow and fill the gaps. Therefore, it should not be more than 1.5 to 2 times the flange width in order which the concrete and steel should act together. Concrete is not intended as a structural element other than used to keep the beams in position and avoid its corrosion. To avoid movement during concreting, the joists are connected by the webs through bolts with spacers. This category of foundation is expensive on account of the large amount of steel and is now rarely used.

Figure : Grillage Foundation