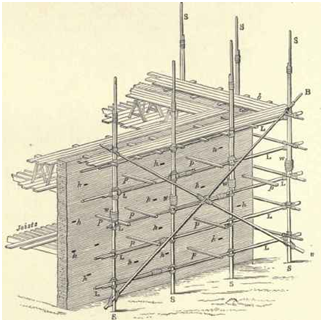Scaffolding
While the height of wall or column or other structural member of a building exceeds about 1.5 m, temporary structures are required to support the platform over that the workmen could sit and carry on the constructions. These temporary structures, constructed extremely close to the wall, are in the form of timber or steel framework, generally known as scaffolding. Such scaffolding is also required for the repairs or even demolition of a building. The scaffolding should be stable and should be strong enough to support workmen and other construction material placed on the platform supported through the scaffolding. The height of the scaffolding goes on increasing as the height of construction increases, as shown in Figure 18.
Scaffolding has the following elements:
Standards
These are the vertical members of the framework, supported on the ground or drums, or embedded within the ground.
Ledgers
These are horizontal members, running parallel to the wall.
Braces
These are diagonal members fixed on the standards.
Putlogs
These are transverse members, placed at right angles to the wall along with one end supported on ledgers and other end on the wall.

Figure : Bricklayer's Scaffolding
Transoms
These are those putlogs whose both ends are supported on ledgers.
Bridle
This is a member used to bridge a wall opening that supports one end of putlog at the opening.
Boarding
These are horizontal platform to support material and workmen; these are supported on the putlogs.
Guard Rail
This is a rail, given such as a ledger, at the working level.
Toe Board
These are placed parallel to ledgers, boards, and supported on putlogs, to provide protection at the stage of working platform.
Several elements or members of the scaffolding are secured through means of rope-lashings, nails bolts and etc.