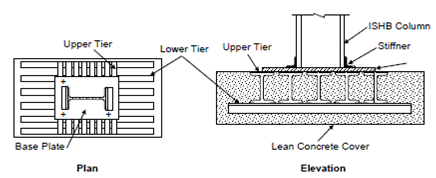Grillage Base:
If the column loads are very heavy, or the bearing capacity of the soil is very low, the foundation area required becomes large; too large for providing a suitable base plate and RC pedestal type foundation. One of the methods to disperse the column load to such a large area is by providing several tiers (at least two) of steel grillage beams.
The grillage beams are encased in lean concrete, so as to provide safety against corrosion and deterioration due to contact with soil. Figure shows a two-tier grillage base. The upper tier beams are connected to the column through a base plate, which may be gusseted and stiffened as per load requirements. The lower tier beams on which the upper tier rests finally transmit the load to the soil. The IS: 800 allows an increase of 33 (1/3) % in the usual permissible stresses (50% in case of wind/earthquake stresses included) in the design of grillage beams. The following conditions, however, are to be fulfilled:
(a) Beams are not to be painted and should be solidly encased in (minimum) M-15 concrete with 10 mm size aggregates.
(b) Adjacent beam flanges to have clear spacing of 75 mm minimum.
(c) Side and top concrete cover to the beams should be at least 100 mm all round the edges/flanges of beams.

Figure: Grillage Base