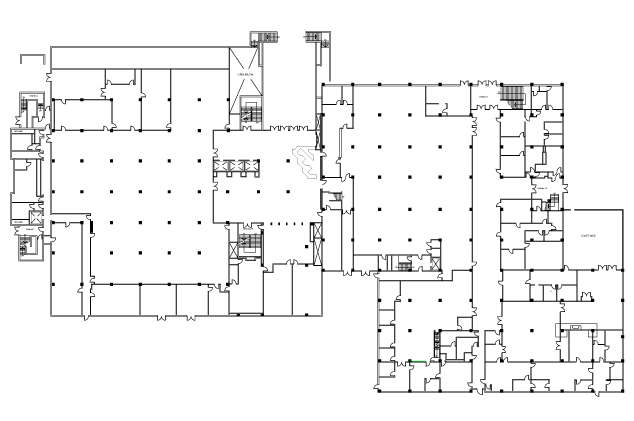Ground Floors
A bottom floor near the ground level is termed as the ground floor. The function of the ground floor is to give clean, smooth, impervious, durable and a wear resisting surface. The problems of strength and stability are usually minor ones at ground since full support from the ground is available at all points. Therefore, major problem of ground floors is damp exclusion and thermal insulation. Moisture is commonly present in the ground that might pass into the building through the floor unless measures are taken to check it.
The floors supported directly on the ground are known as ground floors. The floor base for a ground floor is shown in Figure 1. A lowest layer just above ground surface is that of compacted earth fill. The second layer may be either of lean cement concrete or lime concrete or sometimes broken brick bats or stone rammed properly. The third layer of cement concrete is more common since it gives proper rigidity to the floor base. Over this uniform and even surface or layers, a floor covering or flooring, i.e. wearing surface or finish is provided.

Figure: Floor Base for a Ground Floor
To make sure proper drainage, a floor might consist of a system of drains constructed below it, such in which the overall water leads outside the building. Therefore in normal construction of ground floors, the space above the ground, up to a height about 25 to 30 cm below the plinth level is first filled up along with inert material to avoid the rise of water within the floor. This porous layer of inert material might be made of materials, such as gravel, sand, crushed cinder, stone, etc.