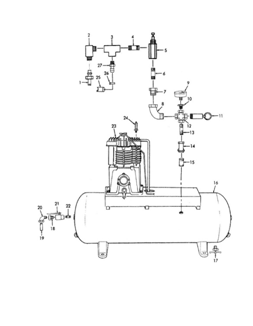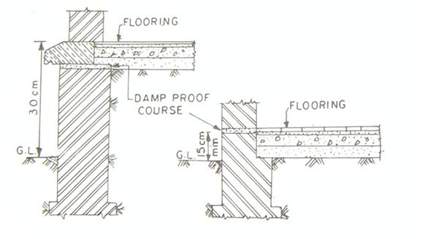Treatment to Foundation
Before dealing along with the problem of damp proofing treatment to be given to foundations, it is necessary to have an idea about the ground water level. While it rains, the rain water seeps by the ground until it is stopped through an impervious layer in the sub-soil strata. The strata of ground above the water table attract water through capillary action. The height of capillary increase depends on the size of voids in the soil. It is remembered that in case of fine grained soils such as clay, silty clay etc., ground water could rise more than 6 m through capillary action. In case of granular soils, gravel, coarse sand and etc. the capillary rise of water is almost negligible.
Depending upon the depth of the ground level, the treatment to be provided to foundations depends upon condition of soils. Building foundations on ordinary soil while the sub-soil water table is not high are also liable to get damp. Bricks being porous and brick masonry below ground level could absorb moisture from adjacent ground. That moisture travels up from one course to another through capillary action and could make the wall damp for a considerable height. Providing DPC at appropriate place could check this.
In case of building constructed on damp soil in wet fields, both the walls as well as the ground floor are liable to become damp because of capillary rise of moisture from ground. In those cases, the DPC is laid over the whole area of ground floor involving wall thickness. Bitumen felts could be used for damp-proofing treatment. Instantly after lying the DPC is protected along with a course of bricks laid flat on a cushion of fine sand.
Foundation rain water might also receive water percolating from adjacent ground and this moisture might rise in the wall. This could be checked through giving air drain parallel to external wall. The width of air drain might be about 20 to 30 cm. The outer wall of the drain is remaining above the ground to check the entry of surface water. A concrete slab is given at the top of the drain. Opening and gratings are given at regular interval, for the passage of the air. Commonly, DPC is also given horizontally and vertically as display in Figure 2.

Figure: Air Drain
While the foundations of basements are not properly drained (in peat soil or dry) and thus subjected to huge hydrostatic pressure, then in like cases the structure should be not connected from the face of the ground excavation and a trench made all round for width of about 30 cm taken down to a point as low as underside of the concrete footing (Figure 3). This becomes necessary, since the mere provision of continuous DPC might not provide satisfactory results. The bed of the trench should be given along with a good slope at every end and the trench filled with coke, gravel or stone, graded along with fines to fill the voids. However, in such cases the basement is relieved of hydrostatic pressure through suitably draining the sub-soil water. Giving open jointed land drain at the bottom of trench might drain sub-soil water and also drainage pipes below the concrete base.

Figure : DPC Treatment of Foundation on Bad Soils