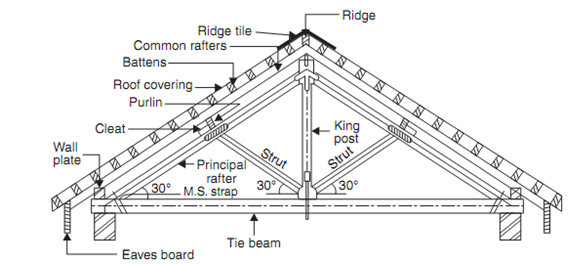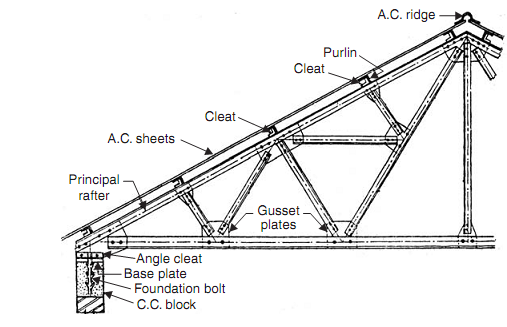Trussed Roof
A frame work of slender members is used, if span is more, to support sloping roofs. These frames are called as trusses. To get wall free longer halls a number of trusses can be placed lengthwise. Over the trusses Purlins are provided which in turn support roof sheets. Up to 9 m wooden trusses may be used for spans but steel trusses are a must for larger spans. In case of wooden trusses appropriate carpentry joints are made to connect different members at a joint. Straps and Bolts are also used. Trusses joints are made by using gusset plates in case of steel and by providing bolts or rivets or welding.
Depending upon the trusses, span of different shapes are used. End of trusses are supported on column or on walls. figure (a)shows different shapes of trusses used. In figure (b)shows a typical wooden truss details and in figure (c)shows the details of a typical steel truss.

(a) King post spans up to 8 m (b) Queen post spans up to 10 m

(c) Howe truss with the 4 and 8 panels spans 6 m to 30 m

(d) Pratt truss spans with 6 m to 100 m Modified pratt truss

(e) Fink or french roof trusses spans up to 10 m

(f) Compound french Cambered french roof
truss span 20 m to 30 m truss span 20 m to 30 m

(g) Fan truss spans 10 m to 15 m (h) North light roof truss span 8 m to 10 m

(i) Quadrangular truss (j) Truss used for large span

(k) Truss used for large spans
(a) Types of trusses

(b) A typical wooden truss (king past)

(c) Steel roof truss