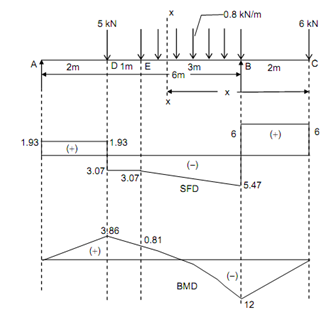Draw shear force diagrams for the overhanging beam:
Draw shear force & bending moment diagrams for the overhanging beam illustrated in Figure

Figure
Solution
Taking moments around A & equating to zero,
RB × 6 - (6 × 8) - 0.8 × 3 × ( 3 +(3/2)) - (5 × 2) = 0
RB = 11.47 kN and RA = 5 + (0.8 × 3) + 6 - 11.47 = 25 - 11.5 = 1.93 kN
Shear Force (beginning from the left end A)
SF at A, FA = + 1.93 kN
SF just left of D, FD = + 1.93 kN
SF just right of D, FD = + 1.93 - 5 = - 3.07 kN
SF at E, FE = - 3.07 kN
SF just left of B, FB = - 3.07 - (0.8 × 3) = - 5.47 kN
SF just right of B, FB = - 5.47 + 11.47 = + 6 kN
SF just left of C, FC = + 6 kN = Load at E
Bending Moment
BM at C, MC = 0
BM at B, MB = - 6 × 2 = - 12 kN m
BM at E, M E =+ (11.46 × 3) - (6 × 5) -( 0.8 × 3 × (3/2) )=+ 0.81 kN m
BM at D, MD = + 1.93 × 2 = + 3.86 kN m
BM at A, MA = 0
Maximum Bending Moment
Maximum positive bending moment take place at D and maximum negative bending moment take place at B.
Mmax (positive) = + 3.86 kN m
Mmax (negative) = - 12 kN m
Point of Contraflexure
As the bending moment changes sign among E and B, let a section XX among E and B at a distance x from C.
BM at section XX,
Mx = - 6x + 11.47 (x - 2) - 0.8 (x - 2) ((x - 2)/2)
= - 6x + 11.47x - 22.94 - 0.4 (x - 2)2
= - 0.4x2 + 7.07x - 24.54
By equating this equation to zero, we achieved the point of contraflexure,
- 0.4x2 + 7.07x - 24.54 = 0
x2 - 17.67x + 61.35 = 0
Solving out by trial and error,
x = 4 Value of (x2 - 17.675x + 61.35) = 6.65
x = 4.9 Value of (x2 - 17.675x + 61.35) = - 1.2475
x = 4.8 Value of (x2 - 17.675x + 61.35) = - 0.45
x = 4.7 Value of (x2 - 17.675x + 61.35) = 0.3675
x = 4.75 Value of (x2 - 17.675x + 61.35) = - 0.04375
x = 4.745 Value of (x2 - 17.675x + 61.35) = - 0.00285
Point of contraflexure is at distance of 4.745 m from the end of C.