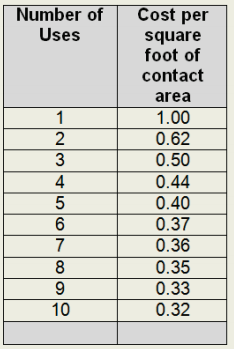Define the Cost per Square Foot of Contact Area
The cost of concrete formwork is influenced by three factors:
1. Initial cost or fabrication cost that contains the cost of transportation, materials, assembly, and erection.
2. Potential reuse which decreases the final total cost per square foot of contact area. The data in Table indicates that the maximum economy can be achieved by maximizing the number of reuses.

3. Stripping costs, this also includes the cost of cleaning and repair. This item tends to stay constant for each reuse up to a fixed point at which the total cost of repairing and cleaning start rising rapidly.
In deciding to use a specific formwork system, the initial cost should be evaluated versus the available budget for formwork cost. Some formwork systems tend to have a high initial cost, but through repetitive reuse, they become economical.
For example, slip forms have a high initial cost, but the average potential reuse (usually over 100 times) reduces the final cost per square foot of contact area for the type of formwork. In the case of rented formwork systems, the period of time the formwork is in use has a great effect on the cost of the formwork.