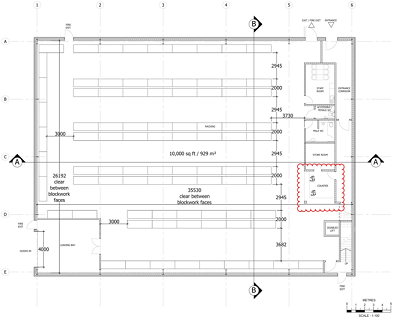Reference no: EM132847431
Unit 20 Principles of Structural Design - Higher National Diploma in Business
Assignment - Warehouse Building structural design
Learning Outcome 1: Calculate bending moments and shear forces for simply supported steel and concrete beams.
Learning Outcome 2: Determine deflection for simply supported steel beams.
Learning Outcome 3: Calculate the axial load carrying capacity of steel and reinforced concrete columns. LO4 Explore design methods for steel, reinforced concrete beams and columns.
Assignment Brief
Scenario Context
You work for an SME (Small or Medium Enterprise) size organisation of a Design and Construct Structural Engineers, Fifth Column Ltd as an intermediate Structural Design Engineer. Your role is to assist your senior colleagues in all aspects of the job. You are learning both on the job and with part time study at college towards your qualifications to eventually become a Chartered Engineer. Before you worked in the design office you worked on site for a year with a mentor to see and understand some of the practical aspects of the job.
The company has recently won a project for the design and construction of a warehouse building. The Architects overall building layout plan is shown below.

The warehouse building plan above shows overall measurements on the plan between the inner face of the blockwork faces. The walls are 100mm block (inner face) , 100 mm cavity with 75mm of insulation, and 100mm of reconstituted stone facing up to 4m high, with 1500mm wide piers up to roof height as shown on the elevations and profiled steel cladding between at 4m to 8m , the height of the building walls. Height to the building roof apex is 9.5m.
Task 1: There are a few months before the project starts on site while planning permission is obtained, the senior engineers are all very busy with existing projects. You have been tasked therefore to prepare a report on the feasibility of the various structural options which might be used for the project. The report is part of your on the job training, however it will be reviewed by the senior engineer and if it is good enough once checked it will be issued to the client. The client is interested, as always in meeting a budget and the works programme, but they are also interested in achieving a sustainable, environmentally friendly building. Your report should include the following aspects and should be broken down into appropriate sections so that the report is presented in a legible, comprehensive and professional manner :-
An Executive Summary and an introduction to the project and your appointment.
Analyse the various different support methods and the materials used for beams and columns in fixed structures in general and their effect on deflection in fixed structures. Include their load carrying capacity, size, weight and corrosion resistance properties.
Explain the statutory requirements for the structure in general , using current codes of Practice, approved documents and building regulations to ensure safety in structural designs, including the valid factors of safety for live loads, dead loads and imposed loads, and how maximum bending moments could determine steel beam selection In terms of economics and safety.
Evaluate and explain about the use of the various alternative materials which might be used in achieving a design solution for the warehouse building, discussing the benefits or challenges associated with each material type. Include within your evaluation the implications of the axial load carrying capacity of steel columns and reinforced concrete columns, how deflection in beams affects structural stability and describe the concepts of slenderness ratio and how this might impact on the warehouse project.
Once you have explained and presented the alternative structural solutions and implications of these for the project assess the most effective support method for the warehouse building in terms of ease and speed of construction, economics, safety and environmental factors.
Develop and present a preliminary design solution, including the beam design and column design, and produce outline sketch drawings and a scope of works specifications in support of the structural design solution you have proposed.
Write a summary and a conclusion for the report based on your findings, analysis and evaluations.
Additionally, pay review time is coming up and you would like to impress the company owners and manager. You are very keen on the use of BIM in construction and you want to introduce the senior engineers and your bosses to the many advantages of the correct uses of BIM (Building Information Modelling) in the production of accurate structural design information, and the collaborative environment of structural design. Prepare a two page addendum to your report to briefly explain the possible advantages of BIM for this particular project and for Fifth Column Ltd as a company.
Task 2: You hand your completed report on the project to the Senior Engineers and they are very pleased with it. Some amendments and corrections are made and once you have understood and included these the final report will be presented to the client. The Senior Engineers are however still very busy both in the office and out on site on other projects, in order to keep you busy, and quiet until they have more time to work with you, they have asked you to complete some simple calculations for the following , based on the use of the steel beams for the warehouse .
- Determine the following by calculations and diagrams: bending moments and shear force in a simply supported steel beam "A" in the warehouse building along grid line A , with a point load of 40kN at the midway point and a uniformly distributed load of 10kN/linear metre.
- Determine deflection in the simply supported steel beam A with the given point load and uniformly distributed load.