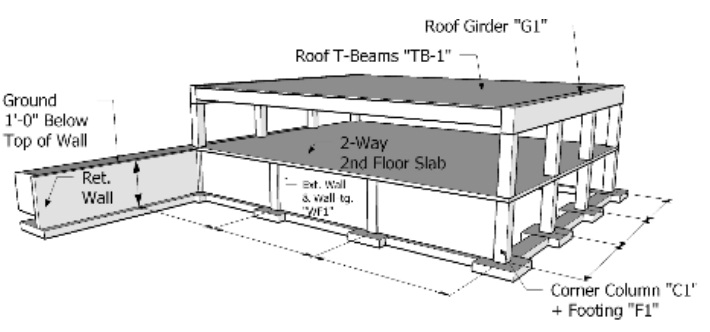Reference no: EM13865261
Purpose: To apply techniques learned to the design of a rectangular reinforced concrete beam for moment.
Directions:
The proposed building is a two-story commercial office building. At this stage as a professional engineer, you should design main girder (beam) at roof for just one span, according the information provided in the following:
Design Criteria:
- Roof area is 60'x80'.
- In 60' direction, there are 4 columns, which have divided the width of the roof to 3 equal spans.
- In 80' direction, there is just one span (No column in between).
- ALL CONCRETE CONSTRUCTION SHALL BE NORMAL WEIGHT STONE AGGREGATE HAVING A MINIMUM COMPRESSIVE STRENGTH, f'C = 4000 PSI AT 28 DAYS.
- ALL REINFORCING SHALL BE NEW, DEFORMED BILLET STEEL CONFORMING TO ASTM A615 GRADE 60 WITH A MINIMUM YIELD OF 60,000 PSI.
- Assume that each span is separate from others, and simply supported.
- You can ignore the width of columns, in order to find the L of span.
- Roof Loads: (The loads listed below are SERVICE loads. Be sure to use appropriate factors).
• Roof live load, "Lr"...........................................................55 psf
• Roof Dead Loads:
i. Mechanical, electrical & lighting.................................15 psf
ii. 3⁄4" acoustical hung ceiling (below roof framing).......10 psf
iii. Roof insulation, membrane...........................................15 psf
iv. Concrete weight...............................................88 psf
