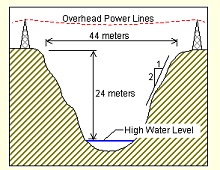Reference no: EM133169464
Task 1 - Civil Works Design
You are required to undertake a civil construction design project as outlined below. Your Assessor will take the role of the client for the purposes of this assessment task.
Design Specifications
The Problem
You are a civil designer working for the state department of transportation. You have been assigned responsibility for the design of a truss bridge to carry a two-lane highway across the river valley shown below.

Design Objective
Satisfy all of the specifications listed below, while keeping the total cost of the project as low as possible.
Bridge Configuration
The bridge may cross the valley at any elevation from the high water level to 24 meters above the high water level.
If the elevation of the bridge is below 24 meters, excavation of the river banks will be required to achieve the correct highway elevation.
To provide clearance for overhead power lines (shown above), the highest point on the bridge may not exceed an elevation 32.5 meters above the high water level (8.5 meters above the top of the river banks).
The bridge may consist of either standard (simple supports) or (arch supports). If necessary, the bridge may also use one intermediate , located near the centre of the valley. If necessary, the bridge may also use cable , located 8 meters behind one or both abutments.
Each main truss can have no more than 100 and no more than 200 .
The bridge will have a flat, reinforced deck. Two types of concrete are available:
Medium-strength concrete requires a deck thickness of 23 centimetres (0.23 metres).
High-strength concrete requires a deck thickness of 15 centimetres (0.15 meter).
In either case, the deck will be supported by transverse spaced at 4 metre intervals. To accommodate these floor beams, your must have a row of joints spaced 4 meters apart at the level of the deck. These joints are created automatically when you begin a new design.
The bridge deck will be 10 meters wide, such that it can accommodate two lanes of traffic.
Member Properties
Materials. Each member of the truss will be made of either carbon steel, high-strength low-alloy steel, or quenched and tempered steel.
. The members of the truss can be either solid bars or hollow tubes. Both types of cross-sections are square.
Member Size. Both cross-sections are available in a variety of standard sizes.
Loads
The bridge must be capable of safely carrying the following loads:
Weight of the deck.
Weight of a 5-cm thick , which might be applied at some time in the future.
Weight of the steel floor beams and supplemental bracing members (assumed to be 12.0 applied at each deck-level joint).
Weight of the main trusses.
Either of two possible truck loadings:
Weight of one standard H25 truck loading per lane, including appropriate allowance for the dynamic effects of the moving load. (Since the bridge carries two lanes of traffic, each main truss must safely carry one H25 vehicle, placed anywhere along the length of the deck.)
Weight of a single 480 kN Permit Loading, including appropriate allowance for the dynamic effects of the moving load. (Since the Permit Loading is assumed to be cantered laterally, each main truss must safely carry one-half of the total vehicle weight, placed anywhere along the length of the deck.)
Structural Safety
The bridge will comply with the structural provisions of the state specified standards, to include:
Material densities
Load combinations
Tensile strength of members
Compressive strength of members
Cost
The cost of the design will be calculated using the following cost factors:
Material Cost:
Carbon steel bars - $4.50 per kilogram
Carbon steel tubes - $6.30 per kilogram
High-strength steel bars - $5.00 per kilogram
High-strength steel tubes - $7.00 per kilogram
Quenched and tempered steel bars - $5.55 per kilogram
Quenched and tempered steel tubes - $7.75 per kilogram
Connection Cost: $500.00 per joint
Product Cost: $1000.00 per product
Site Cost:
Reinforced concrete deck (medium strength) - $5,150 per 4-meter panel
Reinforced concrete deck (high strength) - $5,300 per 4-meter panel
Excavation - $1.00 per cubic meter (See the Site Design Wizard for excavation volume)
Supports (abutments and pier) - Cost varies (See the Site Design Wizard for specific values)
$6,000 per anchorage
Required:
1. Make a detailed list of all constraints and requirements to the bridge design.
2. Prepare functional specifications
3. Present at least 2 designs to meet the design specifications. The designs are to include, as relevant:
calculations, which may include:
loads
sheer forces
bending moments
stresses
construction materials and services quantities
construction cost estimates
recommended sizing of components
recommended materials
recommended reinforcement sizing and location
drawings
risk assessment of:
the existing conditions
the application of the design
maintainability of the works
health, safety and environmental requirements
contribution to ancillary documentation, which may include:
design notes
construction notes
supplementary drawings
input to the specifications
Note: The designs, and their development, should comply with relevant requirements including:
legislative, organisational and site requirements and procedures
manufacturer's guidelines and specifications
Australian standards
Code of practice
Employment and workplace relations legislation
Equal Employment Opportunity and Disability Discrimination legislation