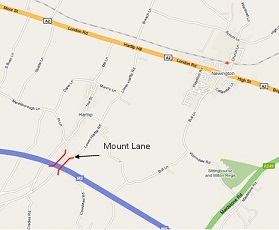Reference no: EM13995972
Pencil drawings for prestressed concrete bridge
Submission:
Pencil drawings for Prestressed Concrete Bridge
1 Introduction
Mount Lane Viaduct carries M2 Motorway over Mount Lane in Sittingbourne, Kent as shown on Figure 1. The grid reference is 583589E,163409N. You are requested to identify the structure from the historical drawing and make the structure more comprehensible by providing drawings for yourself.

Fig.1 Location map of Mount Lane Viaduct
First, you should be able to interpret historical drawings into your pencil drawing using your engineering knowledge and judgement.
2 Description of structure
General
Mount Lane Viaduct (the viaduct) is an 8 span post-tensioned concrete bridge. Each span comprises 11 post-tensioned (PS) beams, and deck slab. Diaphragms span across the decking at every quarter point of PS girder.
Superstructure
The superstructure comprises Post-tensioned Pre-stressed beams and a deck slab. All the superstructure concrete is built insitu. The PS beams and deck slab were cast at different stages and become monolithic at final stage.
Substructure
The substructure comprises crosshead, intermediate piers, abutments and spread foundations. The cross section of the pier is rectangular and height-tapered. The crossheads are heavily reinforced with longitudinal reinforcement, stirrups and bent up bars. The crossheads and PS beams are monolithic after construction. Longitudinal reinforcement in the crossheads penetrates through the PS beam.
Construction sequence
It is essential to understand the construction sequence for analysis and design of prestressed concrete. You should identify the following construction sequence from history drawings and comment it on your drawings accordingly.
• Stage 1: Construction of pier
• Stage 2: Temporary work for superstructure and crosshead
• Stage 3: Off-site casting PS beam, and positioning; All
• Stage 4 Prestressing PS beams off site
• Stage 5 Positioning PS beam on crosshead, All
• Stage 6 Casting of crosshead and PS beams into monolithic structure
• Stage 7: Casting of deck slab
• Stage 8: Surfacing and parapets
As inferred from the above, the articulation of the structure changed during construction.
Consequently, the load effect is governed by the construction sequence.
Dead load, excluding surfacing, and PS force acts on simply supported beam. The PS force is intended to compensate Dead Load effect. Live load and surfacing load act on continuous beams. The resulting load effect is the sum of the load effects of the different construction stages.
Historic Record Drawings
The drawings listed in Table 1 are available in Blackboard. The quality of drawings are poor. However, students should recognize that it is engineers' responsibility to interpret the history data for modern engineering project such as redevelopment, strengthening and structural assessment.
|
Drawing Number
|
Title
|
|
529/C3/27
|
General Arrangement
|
|
529/AC3/27.1
|
Details of Beam - Sheet 1
|
|
529/AC3/27.2
|
Details of Beam - Sheet 2
|
|
529/AC3/27.3
|
Details of Beam - Sheet 3
|
|
529/AC3/27.4
|
Details of Beam - Sheet 4
|
|
529/AC3/27.5
|
Details of Beam - Sheet 5
|
|
529/AC3/27.6
|
Details of Beam - Sheet 6
|
3 Tasks
Based on the information in section 1 and 2, produce two A3 size pencil drawings. Assume that drawings are used to make the client understood the overall structure at initial stage of the project.
Your pencil drawings will be reproduction of the historical drawings and include
(1) Plan, Elevation, Section
(2) Detailed dimensions of typical beam.
(3) Key information based on your engineering judgement.
Omit from drawings
Reinforcement, tendon in elevation, abutment, wing wall,
Marking criteria
Your pencil drawing will be marked based on the level of comprehensibility. The following criteria affects the comprehensibility.
• Your understanding of the structure and interpretation of record drawings.
• Legibility of lines and handwriting
• The presence of key information; level, dimensions, etc.
• Drawing scale and layout,
• Drawing notes
• Quality of scanning, and pdf page editing
Recommended tool
You may use any form of non-electric drawing tool. The following tools are recommended.
• Automatic pencil with 0.5mm 2H, 3H, 4H pencil lead
• Hard eraser.
• Transparent graph ruler 30cm long, template ruler, curved ruler.
• A3 sheet; graphed or plain