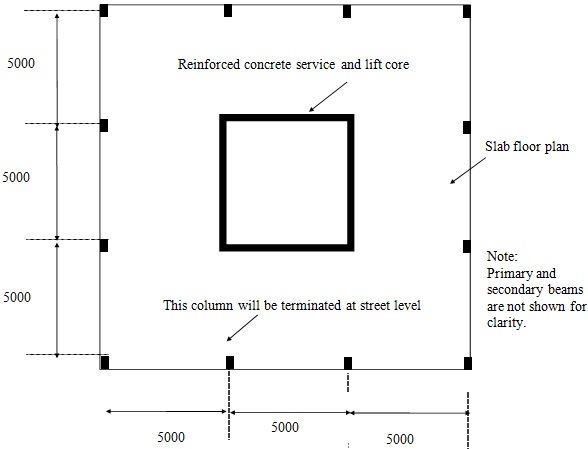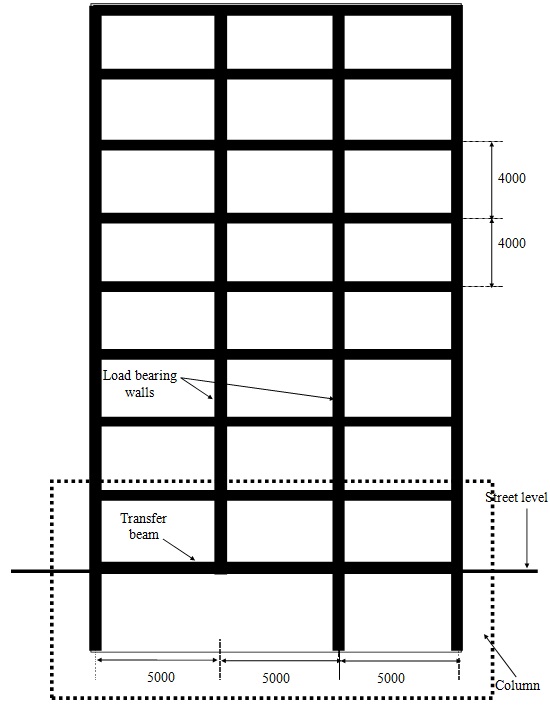Reference no: EM131443995
Design Brief
MAJOR DESIGN ASSIGNMENT

Figure 1: Floor plan of building frame
Design Brief
Figure 1 represents the floor plan of an office building to be constructed in the Central Business District of Sydney. The building is to be eight storeys in height with each level being used as an office and with one levels of car park below the street level. Your team is assigned to design all the columns below both the level 1 and the street level, the floor slab, the primary and secondary beams including a transfer beam so that one column is terminated at the level above the street as shown in Figure 2.

Figure 2: Elevation of building frame
Typical floor to floor height = 4 m
Design Information and Requirements
- Beam concrete compressive strength, f'c = 32 MPa (You are allowed to increase f'c if needed)
- Reinforcing steel strength, fy = 500 MPa (Use N Class bar)
- Slab live load = 3.0 kPa (Imposed load)
- Superimposed dead load = 1.0 kPa (Provision for partitions)
- Concrete density = 24 kN/m3
- Columns are 500 mm x 500 mm
- Beam widths are fixed at 500 mm
- Maximum beam depths should not exceed 1000 mm
- Slab depth is 200 mm
- Reinforced concrete service core is 500 mm in wall thickness
- Concrete slabs are supposed to be built monolithically with the supporting beams therefore the beams have to be designed as L or T-beams
- All the outer beams have to be designed as continuous beams
- All the calculations have to be presented in the report
- Report submitted has to be the original copy (No scanned copy allowed)
Part 1: Load Combinations:
a) Determine the load combinations for the permanent, imposed and superimposed loads using AS/NZS 1170.0 and 1170.1 (2002).
b) Determine the required design actions such as M*, V* and N* for slab, column and beam designs for both serviceability and strength limit states.
c) Provide the required bending moment, shear and axial force diagrams for the beams, slabs and columns using the software package such as Microstran or other forms of calculation.
Please take notes that wind loads will be resisted by the service and lift core of the structure which is subcontracted out. (Not required to design by your team)
Part 2: Analysis and Design:
Design all the required members such as the floor slabs, columns and beams and provide adequate drawings or sketches showing elevations and cross-sections for the each members.
a) Floor slabs
b) Columns
c) Primary and secondary beams
d) Detailing, report presentation and group management
Additional Information
All design and detailing is to be in accordance with AS 3600 (2009).
All loads are to be determined using AS/NZS 1170.0 and 1170.1 (2002).
Presentation of the Assignment
It should be legible and logically arranged. A typical presentation would contain, in order: a title page including names of structural engineers involved in the design, detailing of structural elements in applicable sections, supporting calculations in each section, and appendices containing any appropriate technical information.
Typing is not required or necessary but neatness and clear presentation is important. All material should be securely bound into an A4 sized booklet. Where A3 sized drawings have been used, they should be folded down to A4 size with appropriate title blocks in the bottom right hand corners facing up.
You are required to prepare and submit a group assignment showing independence in design. Your submitted design should contain no evidence of copying as this is against University Rules relating to Academic Misconduct.
|
Describe the types of intercultural conflict
: Identify and describe the types of intercultural conflict, giving examples for each. Identify and describe the benefits and challenges of intercultural relationships.
|
|
What is an annotation
: How does this book address the course description: "We will explore how the system and institution of slavery shaped America's economy, politics, culture, and fundamental principles. Additionally, this course will grapple with the gendered aspects..
|
|
Seldom discussed in the context of diversity
: 1. Why do you think Native Americans are so seldom discussed in the context of diversity? 2. If you were an HR manager, what special strategies might you adopt to recruit more Native Americans to apply for positions in your organization?
|
|
Research a legal system of a foreign country
: LAWS20058 - AUSTRALIAN COMMERCIAL LAW TERM 1, 2017 - ASSESSMENT. Research a legal system of a foreign country and explain how it addresses the requirements of Hart's 3-part legal system. (If you do this question, you will need to provide a referenc..
|
|
Determine the load combinations for the permanent
: 300736 Concrete Structures Determine the load combinations for the permanent, imposed and superimposed loads using AS/NZS 1170.0 and 1170.1 (2002) and Determine the required design actions such as M*, V* and N* for slab, column and beam designs for ..
|
|
List the specific techniques not found in the blanchard text
: Conduct research to identify techniques for maintaining participant interest in training. List a minimum of three specific techniques not found in the Blanchard and Thacker (2013) text and give a short explanation of each.Explain how these techniq..
|
|
What happens after jesus dies on the cross in mark
: Compare and contrast what happens after Jesus dies on the cross in Mark and Matthew.What is Jesus' attitude towards the Mosaic Law as presented by Matthew (Mt. 5)? Why is this significant?
|
|
Why did the us government decide to fund the mohole project
: HIST 285 (W17) : The theme of the book is the impact of Philadelphia on engineering technology - not the other way around. At this point, however, I think you should stick with this topic. The chapter theme is civil archeticture environment engine..
|
|
How the constitution addressed the complaints
: How the Constitution addressed the complaints in the Declaration of Independence.How the Constitution addressed the weaknesses in the Articles of Confederation.What the Great Compromise was and how representation of states in Congress is determined.
|