Reference no: EM132400825
CPCCBC4001A- Apply building codes and standards to the construction process for low rise building projects, Elite Training Institute Australia, CPC50210- Diploma of Building and Construction
Assessment Task 1 Written Questions
Assessment Objectives
The student will demonstrate knowledge required to access, interpret and apply relevant building codes and standards applicable to the construction processes of residential and low-rise commercial buildings.
Questions
1. What is the National Construction Code (NCC)?
2. Why does Australia have building regulations?
3. The BCA has Objectives and Functional Statements written into it as well as Performance Requirements and Deemed-to-Satisfy Provisions. What parts of the BCA are mandatory?
4. What is an Alternative Solution?
5. Why would you want to include an Alternative Solution in a building design?
6. RCA Volume Two contains "Acceptable Construction". What does this mean?
7. What types of building work need to comply with the BCA?
8. The BCA contains State or Territory variations and additions. Why do these exist in a national building code?
9. Many provisions of the BCA apply to specific classifications of buildings. The BCA describes each classification, but what do these classifications actually represent?
10. Name the following Australian Standards:
|
Standard Number
|
Standard Name
|
|
AS 1684
|
|
|
AS 2870
|
|
|
AS 3000
|
|
|
AS 3500
|
|
|
AS 3600
|
|
|
AS 1530
|
|
11. Consider the following single line outline of buildings. How would you classify them?
(a) (Note: TH= Town house)

Cross section of 5 Townhouses, Class
(b)
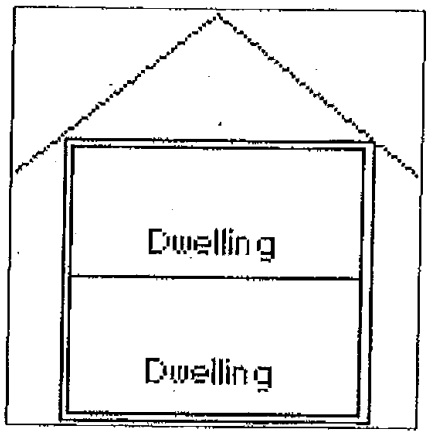
Cross section of dual occupancy, Class__________________
(C)
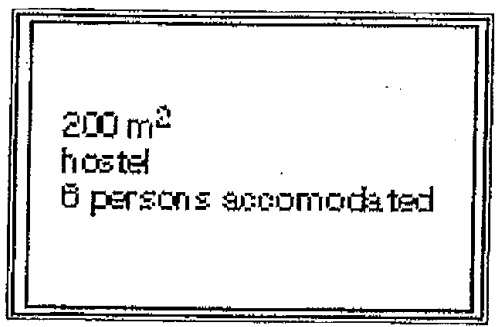
Outline Plan, Class___________________
(d)
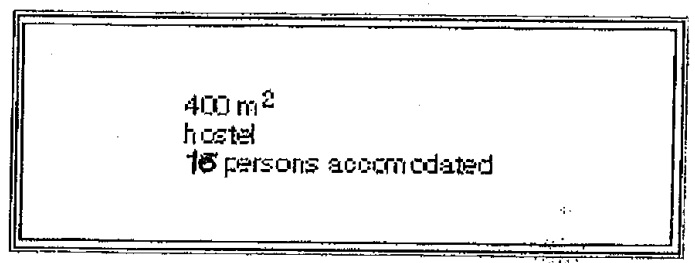
Outline Plan, Class___________________
(e)
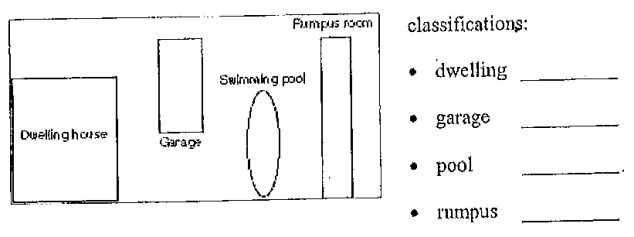
Outline Plan of Residency
(f)

Floor plan (rooms of equal size) of a computer shop
Classification(s)_____________________
(g)
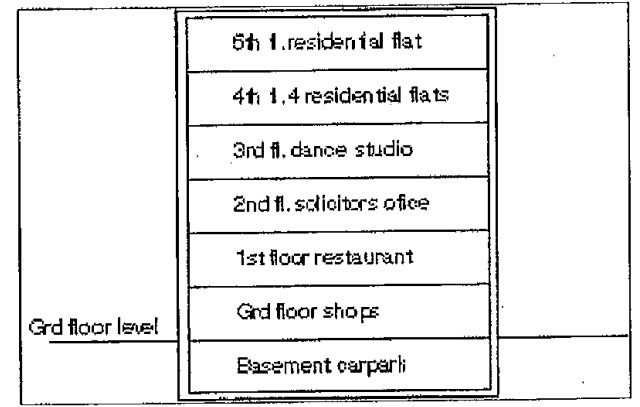
Cross section of 6 Storey Building
Classification(s)____________________
(h)

Floor Plan
Classification(s)____________________
(i)

Cross Section of a Town House Development
Classification(s)____________________
12. The BCA requirements are in a performance format to provide flexibility. In your own words explain what this flexibility refers to.
13. Explain the difference between 'deemed to satisfy' and an alternative solution?
14. Classification of buildings and structures are found in Section 1 of the BCA. How is the classification of a building determined?
15. A Building Solution can be assessed in different ways. Explain a method of determining that a building solution complies with the Performance Requirements.
16. Describe the Objective for providing light within a building.
17. State the Functional Statement for smoke alarms.
18. State the number and title of the Performance Requirement that would be applicable for a footing on a Class A site and list at least 4 actions that should be considered.
19. The Acceptable construction practice in the BCA for unreinforced masonry can only be used for buildings, provided:
20. Name two acceptable construction practices for the maximum heights of a double brick external wall?
21.Masonry wall ties must be protected against corrosion. What level of protection would be suitable for a building located within 50 m of the foreshore of the Swan River in Nedlands?
22. The BCA provides an acceptable construction practice for roof tie downs. When can this method be used?
23. The BCA requires some building elements to be fire-resisting. Briefly explain why the term fire-resisting is in italics and what the term means.
24. The BCA allows certain encroachments between the building and the allotment boundary. List at least 4 allowable encroachments and if required, the minimum allowed distance from the allotment boundary.
25. Smoke alarms must comply with what standard?
26. Natural light must be provided to all habitable rooms in Class 1 buildings. How must this be provided?
27. Separating walls between Class 1 buildings are required to be insulated from sound. What are the sound insulation requirements for a wall that separates two kitchens in different Class 1 buildings?
28. The BCA requires metal roof assemblies and their connections to be testing in cyclonic areas. Briefly describe the requirements of this test.
29. List two (2) Acceptable construction manuals for high wind areas that are reference by the BCA
30. Briefly describe OHS requirements in your state
31. List nine Draft model codes of practice
32. What does a working drawing include?
33. List the types of drawings which are used in construction?
Assessment Task 2 : Case Study, Project and Roleplaying
Assessment Objectives
The student will demonstrateskills and knowledge required to access and interpret relevant code and standard requirements, classify buildings. analyse and apply a range of solutions to a construction problem for compliance with the BCA and apply fire protection requirements. The student will demonstrate
• analysis and interpretation skills relating to documentation from a wide range of sources, including BCA and referenced documents
• application of design concepts and principles in accordance with BCA, namely:
• Class 1 and 10
• Classes 2 to 9 with a gross floor area not exceeding 2000 square metres, not including Type A or Type B construction
• attention to detail in applying building codes and standards
• communication skills to:
• discuss and propose alternative solutions
• enable clear and direct communication, using questioning to identify and confirm requirements, share information, listen and understand
• read and interpret:
• documentation from a variety of sources, including BCA and referenced documents
• drawings and specifications
• use language and concepts appropriate to cultural differences
• use and interpret non-verbal communication
• written skills to complete documentation in accordance with BCA requirements
• numeracy skills to interpret and apply mathematical information included in building codes and standards.
Task - Application of Building Codes and Standards to Project
Part A
For a set of plans provided by your Assessor, or those on the pages following, and on a form as shown below provided identify the following:
1. The Relevant Australian Standards for each stage of the construction. Name and number them.
2. The Relevant Codes for each Activity. Name the section of the B.C.A that each of the activity relates to - just noting the word BCA is not enough information. Do not forget the Housing Codes if they are applicable to your State. The BCA information may be available from your own copy of the BCA, the Library, or your workplace intra net system.
3. Set out the passive and active fire control elements required by the BCA and other legislation. Determine the level of fire resistance required for the construction of this project.
Remember more than one standard or code may apply to each task. Each task involves various works or related works, hence the appropriate standards, and codes should also be determined.
Part B
In your own words outline the following:
1. Describe what construction methods are required to comply with the BCA Performance Requirements.
2. Describe the alternative construction methods that would comply with the BCA Requirements.
3. List and describe what documentation would be required to satisfy the BCA
Part C Project and role play
Prepare a plan for a low-rise building project Participants in the role play
Student going to be assessed as per assessment instructions and requirements
Batchmates: will play role of the team /co-workers/ stakeholders/key personnel/or as per assessment requirements/procedure
Assessor: Will allocate the roles and will assess/observe while you are doing this task
The assessment will be conducted in simulated industry environment in workshop provided by ETI, Reasonable adjustments for people with disabilities must be made to assessment processes where required. This could include access to modified equipment and other physical resources, and the provision of appropriate assessment support.
Procedure
You are working as associate project manager with ETI construction Company. You have been assigned the responsibility to prepare a plan for a low-rise building project. While preparing the plan, you will follow the following steps
1. Identify Relevant performance requirements from the BCA that apply to individual projects (described as low rise)
2. Determine Requirements of relevant BCA deemed-to-satisfy (DTS) provisions,
3. Assess and interpret Requirements of relevant Australian standards referenced in the RCA
4. Determine the Nature of a building according to its use and arrangement.
5. Determine the defined classification BCA criteria
6. Identify and interpretBCA requirements for multiple classification
7. Determine range of criteria that will ensure that construction methods comply with RCA performance requirements
8. Discus and Propose alternative solutions to a design or construction problem that will comply with RCA requirements as in accordance with company policies and procedures.
9. Identify and document Performance-based solutions in accordance with BCA requirements.
10. Analyse and applyassessment methods referenced in the BCA to determine whether a building solution complies with performance requirements or DTS provision of the BCA.
11. Identify and complete relevant documentation in accordance with RCA requirements.
12. Identify and apply passive and active fire control elements for low rise building required by the BCA
and other legislation
13. Determine level of fire resistance required for the construction of various low-rise buildings
14. Comply with passive and active fire protection requirements in accordance with BCA requirements.
15. Present your plan to your project manager and explain him your plan and answer all the question raised by him during the discussion and get the approval to you plan.