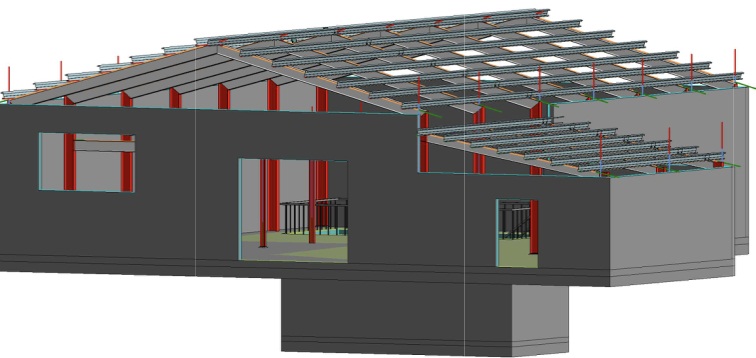Reference no: EM132095442
Instructions:
This assignment is based on an Engineering design scenario. Please read carefully before attempting the assignment. This assignment is to test your skills on using the basic tools of Revit 2018. Some guidelines are included in this brief to assist you with the assignment.
You have been commissioned by XYZ Land Development Company to model a Single Storey Commercial Structural Building. Your client (XYZ Land Development Company) has provided you the details of the location of the proposed building.
The building is proposed to be built at 11 Nobilo Road Kumeu. The building footprint will be decided by you assuming the Auckland Council Guideline to be 70% impervious area and 30% pervious area when constructing a new building in a bare land.
Hint Use Auckland Council Geomaps to find out the area of the bare land
The deliverables to be produced for the client include:
• 3x Isometric views
• 2x Plan views
• 2x Elevational Views
• 2x Cross-section views
• 4x Detail Views
• 1x Schedule of Quantities
All the above deliverables will be included in 5 sheets as detailed below
A. Sheet 1- Three Isometric views:
Scale the view to fit on the page - you may have to use a "custom' scale -shown any text on the actual sheet rather that in the 3d view, this way if you change the orientaion of the view the text will stay horizontal and you can just move it to suit.
2 out of the 3 views will focus on the whole buidling in two different angles. The other view will focus on the underground storage room including the staircase,railings etc.
B. Sheet 2 - General Arrangement showing Floor and Roof Plan and 2 Elevations: Scale 1:100
These views will call up only the main elements and have general descriptions.
C. Sheet 3 - Two Cross sections: 1:50
Show more detail here ie call up all the structural member sizes and give more dimensions - do you 'call outs' for your details on these sections.
D. Sheet 4 - Four Details: 1:10
Add all the information required to completly describe the item being detailed.
- The slab edge thickening - add reinforcing (modeled) - you decide the sizes -typically YR 12 or YR16 stirrups with YD 16 or 20 along.
- The Purlin cleat - use the cleat family you losded in class fully dimension all items -holes sizes etc. - just place it once- 2 views fully detailed.
- The connection plate- detail a 2 bolt connection plate
- The Base plate - all dimensions - hole sizes. Need 2 views (Side & Plan/ Top view)
E. Sheet 5 - Schedule
- have a look at all the options available and include only the applicable items.
Guides and hints
These guidelines show one way that you can use to complete your assignment, you do not have to follow this method exactly, use other methods if you wish to complete the assignment
Start from the plan view `Level 1'
- set out the grids
- draw the floor slab and the slab thickening
- place the main columns on a grid
- place the 2 section marks
On section 1
establish all levels
- complete the portal by cutting to reference planes
- place the mezzanine beams
group (you will need to go back to the plan to copy it to the other grids) create a work plane to place the purlins on later
On Section 2
- add 'lean to Annex' rafters
Go to level 2 plan
- add the purlins ( you must set the work plane first)
On level 1
(This step can be done at last and some guidelines will be provided in class to complete this section)
Create the underground storage room including stairs, railings etc. place the concrete wall panels around the building- keep the top of the panels at about 100mm below the columns.
This will complete all the main framing elements.
Now go to the different views, sections and callouts and add appropriate text and dimensions. Finally create the schedule of quantities.
These are some indicative drawing to help you with modeling the structure

3D View